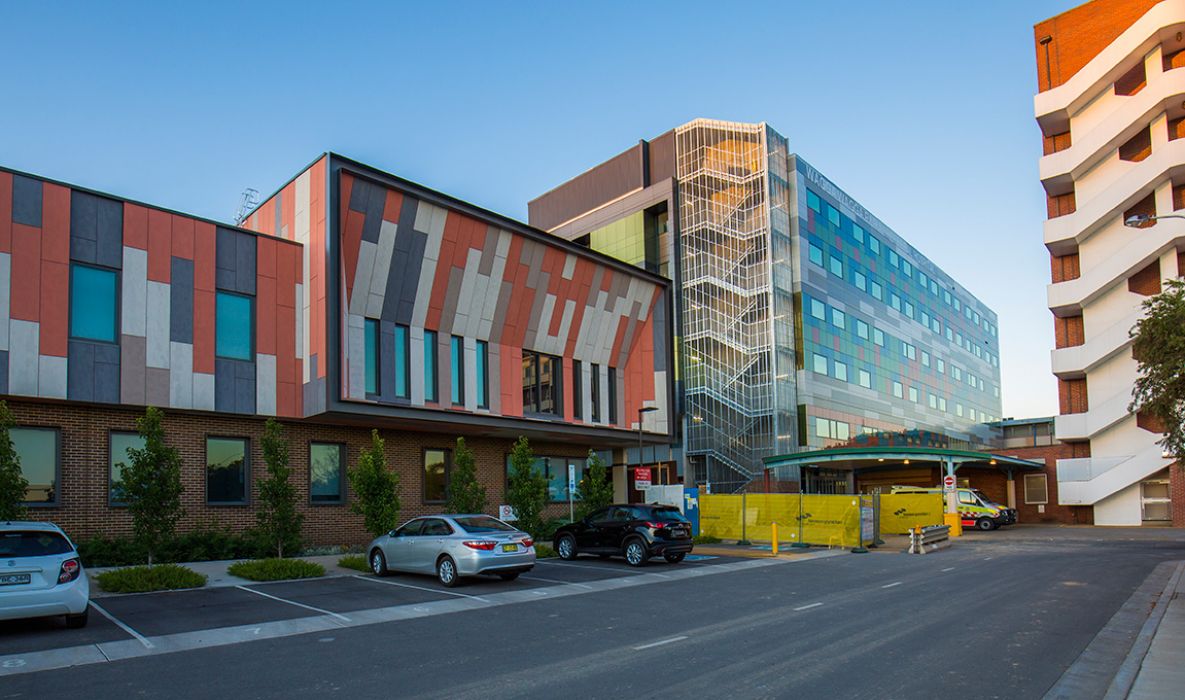Wagga Wagga hospital opens for business
Wagga Wagga’s largest ever building project worth over $282M, concludes phase 2 of the new ‘state of the art’ Wagga Wagga Rural Referral Hospital and is now open for business with plans to commence phase 3 at the end of January 2016.
Hansen Yuncken’s project engagement has included working extensively with NSW Health to deliver a facility in 3 phases since the Contract Award date in March 2012 with the objective to achieve high quality care standards, facilitate the delivery of improved health, education, research and community facilities and to provide flexible building design to allow for future modification and expansion.

As phases are completed, the relevant existing services will be decanted, allowing demolition of the building and the provision of the new building and associated car parking in their place. Phase 1 involved the design and construction of the Mental Health Building which included an 8 bed high dependency unit, 22 bed acute unit, 20 bed sub-acute unit, management offices, courtyards, landscaping and carparking. Phase 2 included design and construction of the new Acute Hospital, a building of 8 storeys including a roof-top helipad, 230 overnight beds, 6 operating theatres and 2 procedure rooms has a gross floor area of 21,000m2.
Hansen Yuncken’s organisational resources, design innovations and collaborative team approach are cited as contributors to the successful outcome thus far. These resources include Hansen Yuncken’s large reserve of personnel with clinical and project management experience, design and engineering teams and site maintenance and support teams.
The Australian Institute of Building awarded the 2014 National Professional Excellence in Building to Hansen Yuncken for our managerial and technical skill delivering the Wagga Wagga Base Hospital Redevelopment Stage 1 Mental Health Building.
The project is programmed for completion by April 2017.