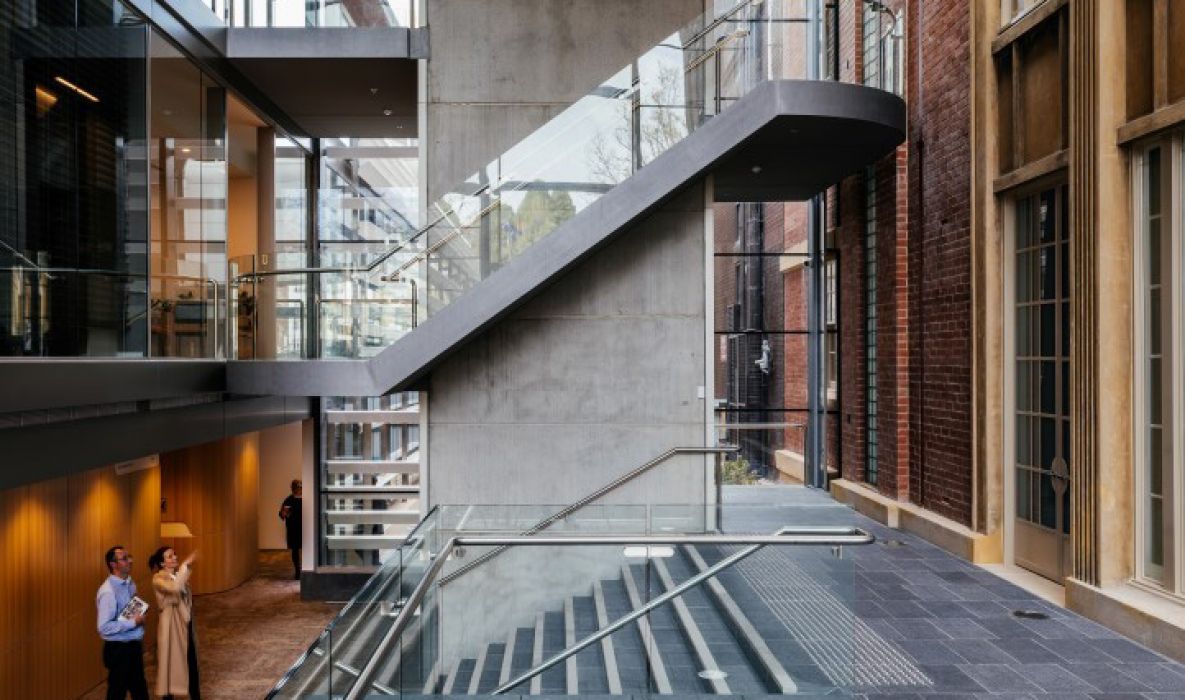
The perfect blend of old and new
Uniting the city’s unique past with its celebrated contemporary culture, the Salamanca Building is the first project completed at Parliament Square in Hobart. Located directly behind the historic Parliament House and connecting both the city and the waterfront, Parliament Square is a natural continuation of Salamanca’s vibrant offering.
Celebrating the official opening late November, the $100 million-dollar project is a contemporary commercial development forming part of the broader Parliament Square Redevelopment. The 15,000m2 NLA, Green Star rated project includes 11 office levels and a single level basement. It delivers premium grade commercial office services, features extraordinary Y-shaped columns in the main entry foyer, as well as Hobart's first contemporary curtain wall façade.
During construction, the Project Team overcame many unforeseen challenges with a professional and forward-thinking approach. A drive for collaboration across multiple project stakeholders quickly resolved design solutions to accommodate a roof level plantroom relocation, introduction of two additional office levels and a three-level glass atrium link to Parliament House.
Despite the far-reaching design and construction implications of these changes, the highly detailed and intensive nature of the integrated fit out along with resource constraints in the buoyant local construction industry, the changes were successfully incorporated and have resulted in greatly improved development outcomes.
Completion of the Salamanca Building is just the beginning for Hobart’s revitalization. Over the next few years the Parliament Square Redevelopment will become a prime destination for locals and visitors to relax and enjoy.
View our portfolio of Commercial projects CLICK HERE