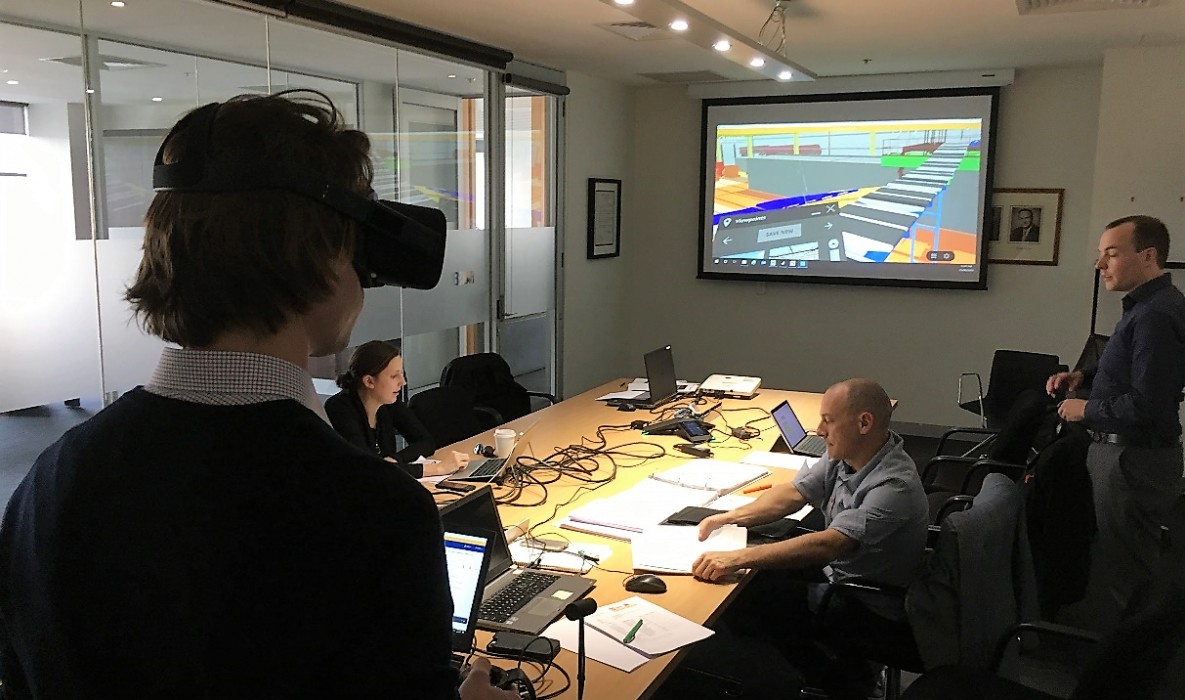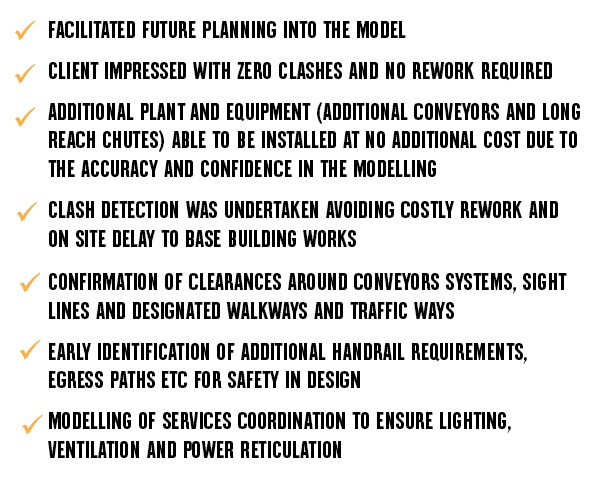
Virtual models drive coordination at Australia Post Parcel Facility
Australia Post Automated Parcel Facility Coordination of Sortation Systems with Base Building
The industrial sector is setting the pace for technology-driven design and construction, with Hansen Yuncken playing a critical role in delivering the innovative multi-million Australia Post parcel facility, located in Victoria’s Sunshine West.
With big plans for expansion, Australia Post had unique operational requirements that influenced our design management strategy.
Housing an intricate network of conveyor belts, sorters and scanners capable of more than doubling Australia Post’s parcel processing capacity, meant designing a suitable structure to safely support this equipment was critical. Opting for a model-based design coordination process, our project team was able to shorten the design process and optimise functionality of the base building.
Hosting the virtual model provided a common platform for stakeholder groups to understand the challenges of housing complex conveyor, sortation equipment and modelling a flow of hundreds of daily vehicle movements. Weekly design meetings were centred around the latest model data, allowing the stakeholder group full transparency and up to date information to identify and develop solutions to a range of design, safety and quality solutions.
With as many moving parts as this warehouse, an eye in the sky is critical. Using the existing design models, Hansen Yuncken also developed various prototypes for our client to assess the best location for control rooms to monitor operations on the warehouse floor. By developing these options and providing an immersive virtual environment for review, Australia Post representatives could make informed decisions and have greater confidence in the final product.
Outcomes:

'Hansen Yuncken’s in house use of 3D modelling enabled detailed coordination between structural and services designs and the Principal’s fitout design which allowed for issues to be identified far earlier in the design process than otherwise would have been possible. This saved both time and cost and has been proven with the fitout having been mostly installed with no major clashes experienced on site.
The 3D model also allowed for the design team to more clearly understand the intricacies of the fitout and the touch points within the design which were crucial to the operability of the facility'. Aleks Leitmanis, Senior Project Manager, TM Insight