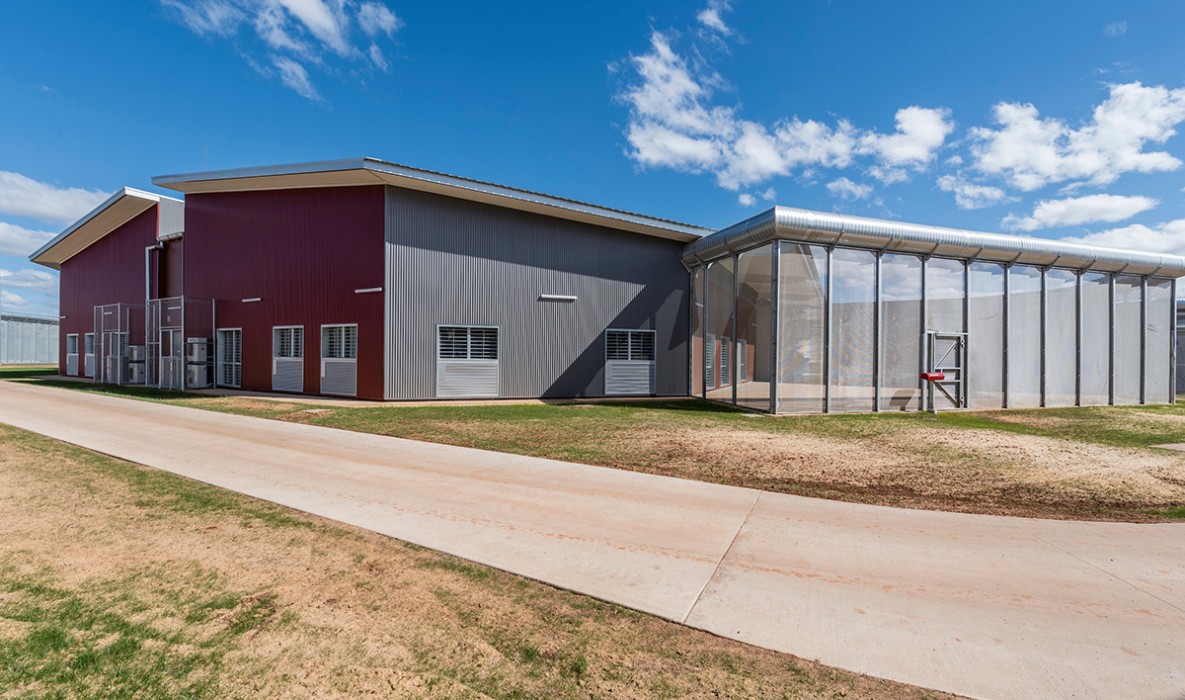
Absolutely Pre-fabulous
With a myriad of projects scattered across Australia, enhancing safety, ensuring quality and promoting certainty are critical objectives for our business. When some of these projects are in remote areas of the country, often located a day’s drive from the nearest major population centre, finding ways to ensure the building process runs smoothly and efficiently requires an innovative approach and a healthy dose of intelligent thinking to get the job done.
Offsite manufacturing and prefabrication of critical building elements such as walls, risers, doors, windows and even whole rooms have been a critical element to our success.
One of the most significant projects, where prefab and offsite manufacturing proved to be decisive in achieving handover — and has since become an industry benchmark — was the $180m Macquarie Correctional Facility project. Located in Wellington, NSW, some 354km north-west of Sydney. The Centre was completed in a highly compressed timeframe – one year and two weeks from start to finish.
“Essentially, the client needed a 400-bed prison built yesterday,” comments Hansen Yuncken NSW & ACT State Manager, Nick Luzar. “The brief was that time was the critical element, but that value for money also had to be demonstrated.”
Designed to improve inmate productivity and increase their out-of-cells hours, the 400-bed prison offers greater access to employment, education and programs for the inmates, while providing a high level of security and safety for both officers and inmates. The prison comprises 14 buildings, including four accommodation buildings, each with four dormitory pods housing 25 inmates.
Rapid construction was a high priority and was achieved by using a range of building methods in response to the location of the project, local labour and industry capacity. This included off-site prefabricated steel structures, precast concrete, cladding and modular buildings (with some over 1000 square metres in size).
Towards the Future
Along with the success of the Macquarie Correctional project in NSW, Hansen Yuncken has captured and shared lessons learnt across its wider national business, with projects in South Australia (Flinders Medical Centre, UniSA Cancer Research Institute – prefab risers), Victoria (St John of God Hospital – prefab bathroom pods) and more recently, the Bathurst Correctional Centre Expansion project (modular cells) and Western Sydney Performing Arts Centre in NSW all utilising offsite manufacturing to drive program and cost certainty.
At the Flinders Medical Centre in Adelaide for example, car park façade screen panels were fabricated offsite in larger sizes and transported to site en-masse for immediate installation. This lead to significant savings in both crane hook time and materials handling, as well as ensured a superior site safety environment and outcome.
The St John of God Hospital at Berwick in Victoria is another key example of how offsite manufacturing — this time of bathroom pods — can provide program and design efficiencies on complex clinical healthcare projects.
“There was a lot of planning and design that had to be done with the client before we could order the pods,” comments Richard Hansen, Victorian State Manager for Hansen Yuncken. “The bathroom pods were an innovation that we drove and championed,” he says “It required redesign and extensive consultation with the client, designers and subcontractors to achieve the success we enjoyed. It was an all-round win-win — it allowed for quicker installation and enabled a quicker completion program for our client.”
At St John of God, Hansen Yuncken worked closely with its subcontractor Hickory to build 100 prefab Sync bathroom pods for the project. These pods had to meet all necessary DDA and National Construction Code Regulations. Pods were delivered complete to site with coved wall to floor joins for ease of cleaning and optimal hygiene. They were each pre-fitted with regulation handrails, catheter hooks and points for emergency nurse call buttons. Featuring several different design typologies, the pods meet the project requirements of a consistent product that was also fit for purpose.
Meanwhile, at the Bathurst Correctional Centre Expansion project near Bathurst in NSW, prefabricated modular cells, are currently being delivered and installed on-site as the project works progress. And at the Parklea Correctional Centre Expansion both the Minimum and Maximum Security projects are using precast concrete panels for the walls and some of the fences at the facility. To ensure quality, Hansen Yuncken implemented a tracking system through its in-house management system, HYway, to track all the panels using QR codes. In some cases, the precast panels had integrated services which had to be modelled. The company’s engineers undertook quality control in the factory environment due to the criticality of the precast panels.
“Here in NSW, off-site solutions are considered for all of our projects where appropriate,” says Luzar. “There remain challenges in matching client design expectations to solutions available in the marketplace, when off-site is considered early in the design phase this is becoming easier to manage.”
Despite the many advantages in adopting the offsite approach, challenges remain particularly around the timing of design and design approvals. “Traditional construction processes allow for the design process to be completed in a progressive, elemental fashion in line with the construction program,” comments Luzar.
“This approach does not integrate well with offsite manufacturing where all design needs to be resolved very early and all parties need to understand that change to that design needs to be curtailed. There is also the need for the industry to reconsider how projects are paid for. With bulk works now starting to occur offsite, there is a need to ensure that the companies expending significant funds in the very early stages can have the costs of labour and material progressively paid for.”