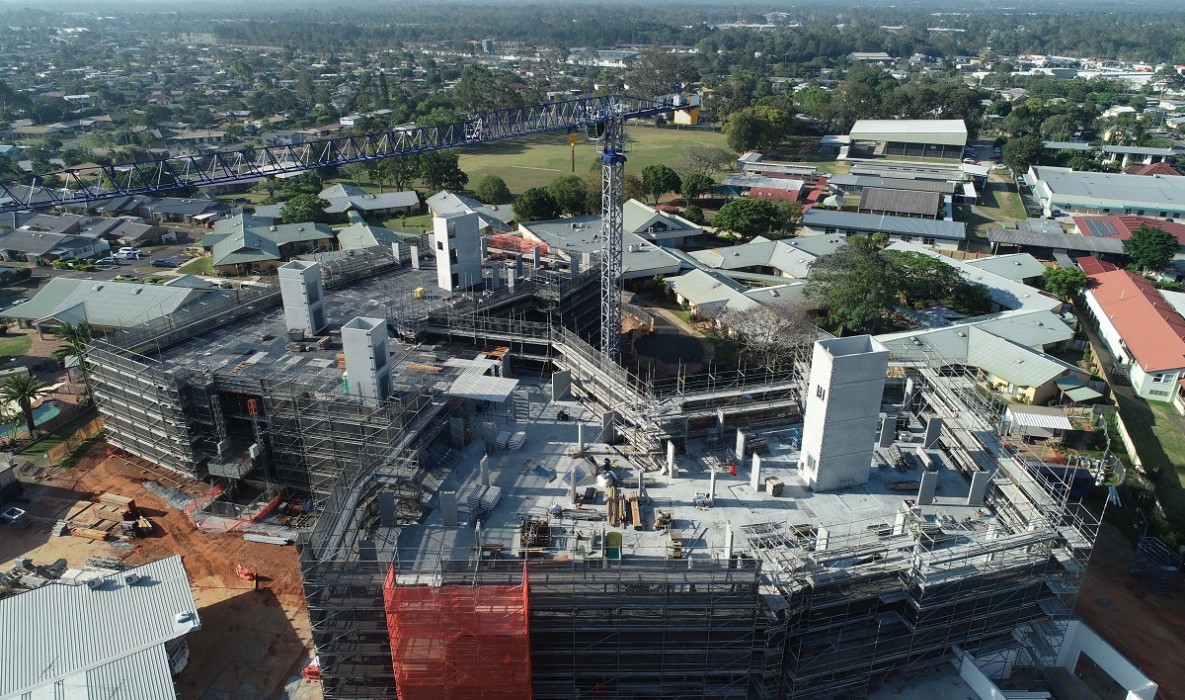
Out-of-the-box thinking brings innovative pre-cast solution to Aged Care
At Hansen Yuncken, ‘innovation’ isn’t reserved for boardroom speak. It’s on the ground, in the hardhats and boots, tackling complex problems head on, that the word resonates most. This has been demonstrated on the delivery of the Fernhill Residential Aged Care Facility (RACF), a flagship project for Bolton Clarke’s national expansion, which is currently under construction in Caboolture, North of Brisbane.
Collaboratively designed with residents, their families, community members, and specialists from the Queensland University of Technology, this contemporary architecturally designed master-planned community will offer 162 residents aged care benefits within a world-class dementia care environment.
Not ones for “doing things as they have always been done”, we identified early on that the poured insitu vertical concrete elements included on the original structural plans were time consuming to the critical path, required multiple trades working together, and contained inherent daily safety challenges to our workers. When the opportunity arose to reconsider the structure and create a better project outcome, our team looked at the advantages precast concrete could deliver.
Working collaboratively with subcontractors and consultants, we analysed the design to identify opportunities to overcome traditional construction limitations, while ensuring not to compromise our client’s brand requirements, the design intent and delivering the best possible value for all stakeholders.
A feasibility analysis was undertaken to look at cost impacts, program requirements and site logistics. Through this process we found that the initial cost of precast concrete was significantly more expensive. However, it became feasible when compared with the associated cost savings relating to the number of trades required and the overall program time-saving benefits.
“4D BIM technology helped bring the vision to life”
Using digital BIM 4D technology we visually presented our ideas and methodologies. This virtual animation included mobile crane, EWP and truck movements to explain the construction sequencing, safety and program improvements that this innovative approach would bring to the project.
Our feasibility analysis and BIM presentation resulted in two fundamental changes to the structural design plans. The poured insitu vertical concrete elements were replaced with four seven-storey freestanding precast concrete cores for the lifts and stairs and 550 precast concrete columns which would be installed between each slab level of the building.
“The tallest of its kind constructed in Queensland”
Of these two changes, perhaps the most significant was the freestanding precast concrete cores for the lifts and stairs, which we erected before the basement slab was poured and stand the full building height. We believe this “out of the box” solution may be the tallest of its kind constructed in Queensland! Incredibly, it took only six days to install all four cores.
Our precast concrete columns were factory-made in Toowoomba and feature an innovative coupling system by Aptus, which makes installation simple, quick, and safe. It only took seven minutes to lift a column off the back of the truck before it was installed and released from the crane hook. Unlike traditional precast, there is no need for multiple propping and messy grouting.
All in all, design engineering and coordination of the structural re-design took a total of eight months, providing an anticipated program saving of four weeks onsite.
“By embracing the latest technologies, we have created efficiencies in construction associated with the full structural redesign which the site is starting to realise now that the structure is well underway. We have also created a positive impact on the culture of our site, as subcontract workers understand our project team is willing to think outside the box to make this project safer, faster in construction and simpler for everyone.” - Scott Butler, Project Manager.
READ MORE about the Fernhill Residential Aged Care Facility.