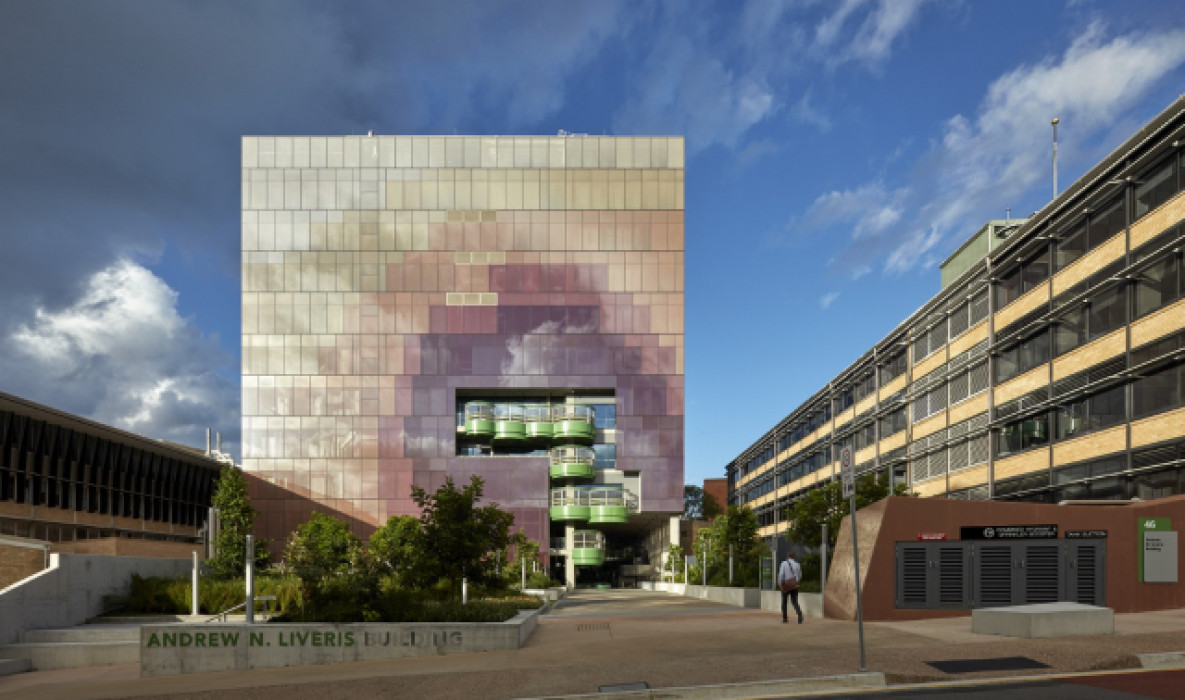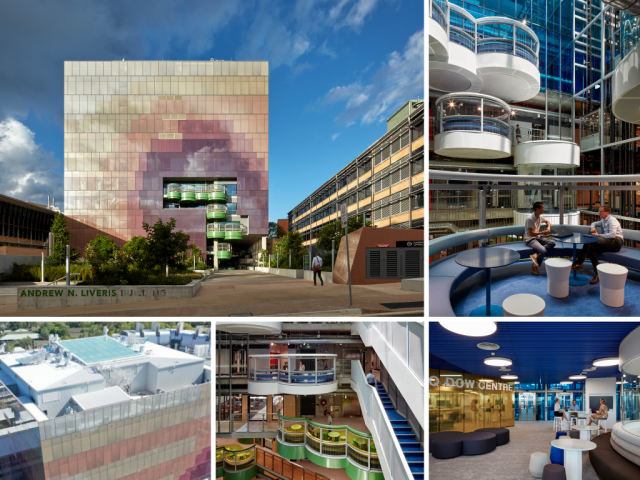
Turning sandstone to glass - the University of Queensland's new School of Chemical Engineering
One of Hansen Yuncken’s recently completed projects is the flagship, and highly technical, School of Chemical Engineering Building for the University of Queensland.
Originally known as the Sustainable Futures Building, UQ’s striking new addition to its St Lucia campus was envisioned as a space to discover and implement innovations in sustainability during a time of increased social, technological, economic, and environmental change. Following a historic gift from former CEO and chairman of The Dow Chemical Company and UQ alumni, Andrew N. Liveris, the vision was able to be realised, and now bears the name of its generous benefactor.
The state-of-the-art building provides the critical infrastructure to support both education and industry in addressing challenges in areas such as energy, water, metals, bioengineering, gas, food production, materials, petroleum, and mining.
Its mesmerising exterior consists of a curtain wall made from energy-efficient glazed glass – its distinctive coloured pattern conveying the metamorphosis from sand to glass – a symbolic representation of chemical engineering itself which also visually connects to the iconic sandstone buildings of the campus’ Great Court.
Inside the building, the glazed central atrium stretches from Level 4 to the roof. Suspended meeting pods are dispersed throughout with open, interconnecting stairs leading to collaborative spaces for learning, research, and industry. The internal colour scheme reflects the natural environment, transitioning from earthy orange and green of vegetation among the lower floors, with groupings of white radial pods evoking visions of clouds among the sky blue of upper levels.
Distinctive both inside and out, the Andrew N. Liveris Building’s unique design featuring contrasting forms required the project team to use out-of-the-box thinking to develop strategies instrumental in significant cost-savings, and ultimately, the success of the project.
Alongside Project Manager, Turner Townsend Thinc (TTT), Hansen Yuncken undertook an extensive value management (VM) exercise that involved significant building redesigns to achieve a saving of $20m without impacting the essential function and vision for the building.
"Hansen Yuncken’s engagement as the main works contractor for the UQ Liveris Building involved a significant value management process. All parties were required to work in an open, transparent, and structured way within a defined period. From the very first VM meeting, Hansen Yuncken provided a dedicated value management team to identify, cost and confirm a significant number of VM items and worked cooperatively with the Client and project team."
Robin Sweasey, Director Project Management – Turner & Townsend Thinc
Consisting of 12 stories, the $146m building totals approximately 21,440m2 in GFA (gross floor area). The lower levels of the building were designed for the Heavy Equipment Laboratories (HELS), with Level 1 being part sub-grade having been cut into the contours of the campus grounds. The multi-story Pilot Hall extends from Level 1 to Level 3 and has public viewing windows on Level 2. The high student load learning and research spaces are concentrated on Levels 2 to 5, with Levels 6 to 11 housing a combination of PC2 research laboratories and supporting office and study spaces for staff and students.
To reach its goal of PC2 certification, strict design criteria under physical containment requirements were followed including the airtight sealing of all services penetration points. Ventilation, fume cupboards, and storage of hazardous substances were also required to meet the appropriate Australian Standards.
The University of Queensland’s spectacular new Andrew N. Liveris Building celebrated its opening with a fanfare launch in April 2022.

Architect: Lyons + m3architecture